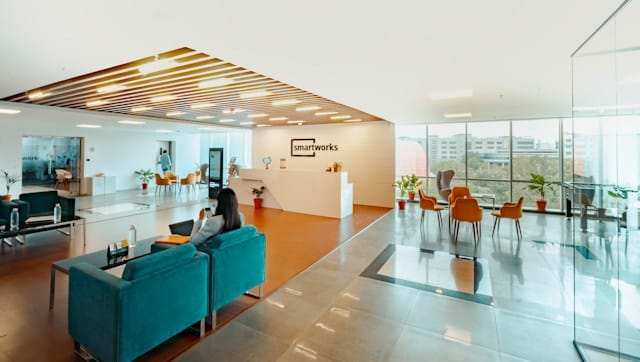Designing commercial spaces for accessibility is not only a regulatory requirement, but also a commitment to inclusivity. Amongst the many factors of what to consider before undergoing a shop fitout or interior refurbishment, accessibility is one of the most important, providing an inclusive space that is welcoming of all customers no matter their accessibility needs.
Here are best practices that fit-out contractors recommend to enhance accessibility in commercial environments.
Understand Legal Requirements
First and foremost, it’s crucial to be aware of and comply with local accessibility laws and standards. The UK Equality Act of 2010 works to provide the minimum standards for accessibility, including provisions for entryways, corridors, and restroom accessibility.
Incorporate Wide Doorways and Corridors
Ensure that doorways and corridors are wide enough to accommodate wheelchairs and other mobility aids. A minimum width of 80-100 cm is generally recommended for doorways, while corridors should be at least 120 cm wide to allow for ease of passage.
Consider Floor and Surface Materials
Working to choose the best flooring for your commercial fit out is a must, as flooring materials should provide both traction and ease of mobility for customers. Opt for non-slip surfaces that can help prevent falls, especially in areas prone to wet conditions like entrances and bathrooms. Avoid deep pile carpets which can hinder wheelchairs and other mobility aids that your customers may need to access your space.
Install Adequate Signage
Signage should be clear, easy to read, and include Braille for the visually impaired. Place signs at consistent heights and locations throughout the space to aid in navigation. Ensure that emergency exits and facilities like restrooms are clearly marked and accessible.
Ensure Accessibility of Restrooms
Accessible restrooms are non-negotiable. These should be spacious enough to accommodate mobility aids, with grab bars installed near the toilet and in the shower areas, if applicable. Sinks and hand dryers should be mounted at a height accessible from a seated position and, as mentioned previously, the location of your restrooms should be clearly marked throughout your establishment.
Use Adjustable Lighting
The importance of good lighting in a commercial setting cannot be understated. The lighting within your business space should be flexible to accommodate different needs, including those of people with visual impairments. Consider using a combination of ambient, task, and accent lighting to enhance visibility and reduce glare, which can be a barrier to those with impaired vision.
Create Flexible Workspaces
In office settings, ensure that workspaces are adaptable to accommodate employees with disabilities. This includes adjustable desks, sufficient space for maneuvering, and accessible office equipment.
Regular Training for Staff
Staff should be trained not only in how to use accessibility features within the building, but also in best practices for assisting people with disabilities. This ensures that all visitors can navigate the space safely and independently.
Seek Feedback
Involve people with disabilities and different accessibility needs within the interior fit out process to seek feedback on both new and existing facilities, as well as what needs changing within your commercial design. This first-hand insight can drive improvements that make the space more user-friendly and accessible.
Implementing these practices demonstrates a commitment to inclusivity and ensures that commercial spaces are welcoming and accessible to everyone, regardless of their physical abilities.

