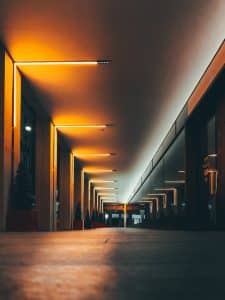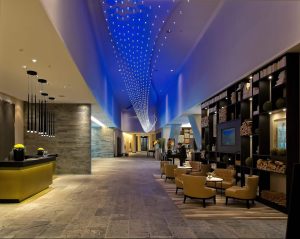You may be familiar with category A and B fitouts, but do you know which option is best suited to you and your upcoming business refurbishment project? You are in the right place if not! Basic floor, wall, and ceiling finishes are included in a category A fit out. The area is finished, but there are no fixtures and fittings present, such as dividers, meeting spaces, or individually laid out offices.
Even though the space won’t have the finishing touches found in a category B fit out, it will nonetheless be usable. Consider a category A fit out as a foundation upon which to develop your office.
A finished space that is fully furbished is categorised as a category B fit out. When undergoing a cat B refurb, your establishment will be customised to your particular business needs, creating a place that is ready for use.
Learn more about the key differences between a category A and category B fit out below, helping you to decide which option is best suited to your needs and requirements.
Category A
As previously mentioned, typical category A characteristics include things like flooring, wall coverings, suspended ceilings, electrical distribution, small power outlets, elevators, lavatories, and fire detection systems, among others. While Category A fit outs make the space usable, they lack the supporting design components that can make a workspace suitable for its intended use.
Landlords frequently carry out Category A fit outs to make the building acceptable for commercial rental. Then a company can enter and carry out a category B fit out to customise the space to their business requirements. If a business wants to alter mechanical or electrical systems to increase efficiency, a category A fit out would also be required for this.
Category B
In a Category B fit out, anything that isn’t installed in a Cat A fit out that is required for a business to operate is installed, together with a design aesthetic that improves your working procedures.
A Cat B fit out entails the whole installation of cooking areas, reception areas, meeting rooms, workstations and furniture, décor, design, and branding, as well as lighting, and IT infrastructure or audio visual if required.
This is the most typical kind of fit out, where everything is installed, and you may choose the design and furnishings to personalise the area.
You will come across at least one of these sorts of fit out if you are shopping for a new business space or planning an upcoming refurbishment for your current establishment. Get in contact with us to speak with one of our fit out experts at Lake Contracts so we can help you determine whether you might benefit from an office refurbishment or fit out.
To find out how we can assist you, learn more about our interior fit out services here.


